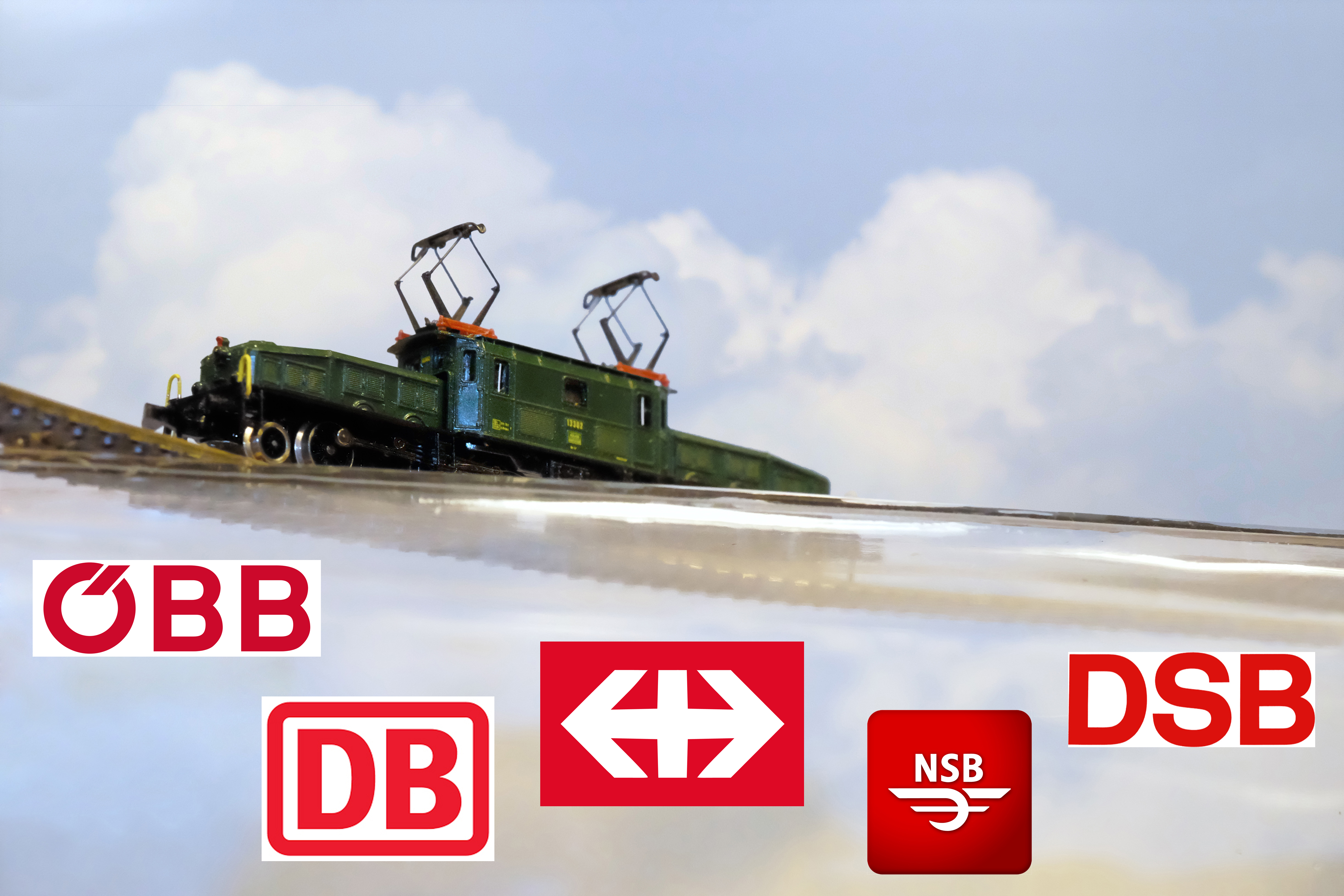Marklin’s very large laser-cut kit for the Hamburg Dammtor Station was broken into 2 parts on delivery and sold separately: station kit (89792) + bridges and arcades (89793).
The bridges and arcades modeled the elevated approach based on the prototype which includes shops and approach bridges. The shops portion of the kit could be built along one side of the elevation, but it did not include enough solid brick for both sides presumably giving a choice between dividing it 50/50 between the sides. Or the other option leaving one side complete and the second side un-decorated so to speak. If your layout includes 360 views perhaps finding a solution for completing both sides is for you as it is for me.


I have two complete kits including the one depicted that I will be using for a Christmas layout, this kit I divided the walling and shops equally between the two sides leaving large sections on both sides bare card-stock. What to do?


Archistories the company well documented by me on this site came out with a solution: “Masonry Slab Sheet” (ARC 806181), it simulates shaped and tinted concrete or natural slab rock. In the case of the Marklin 89793 in will provide natural stone retaining walls extending past the arcade shops. Installing on a layout will require a smooth transition from masonry built elevation to natural fill elevation. Photos are readily available on-line to view the Hamburg station as it looks today.
Note: my photos show installation of sheet sections directly to the original unfinished sides, but after completion I may redo the attachment after installing a thicker base perhaps 1/16″ inches. Projecting the slab stone out from the sides a little maybe much more natural in appearance.
The height of the elevation is 1 1/8 inches thus one sheet of Archistories ARC 806181. There is a correct orientation to the sheet with top and bottom either end of the vertical sheet, further the vertical sheet has a top and bottom which can be delineated after careful observation.
