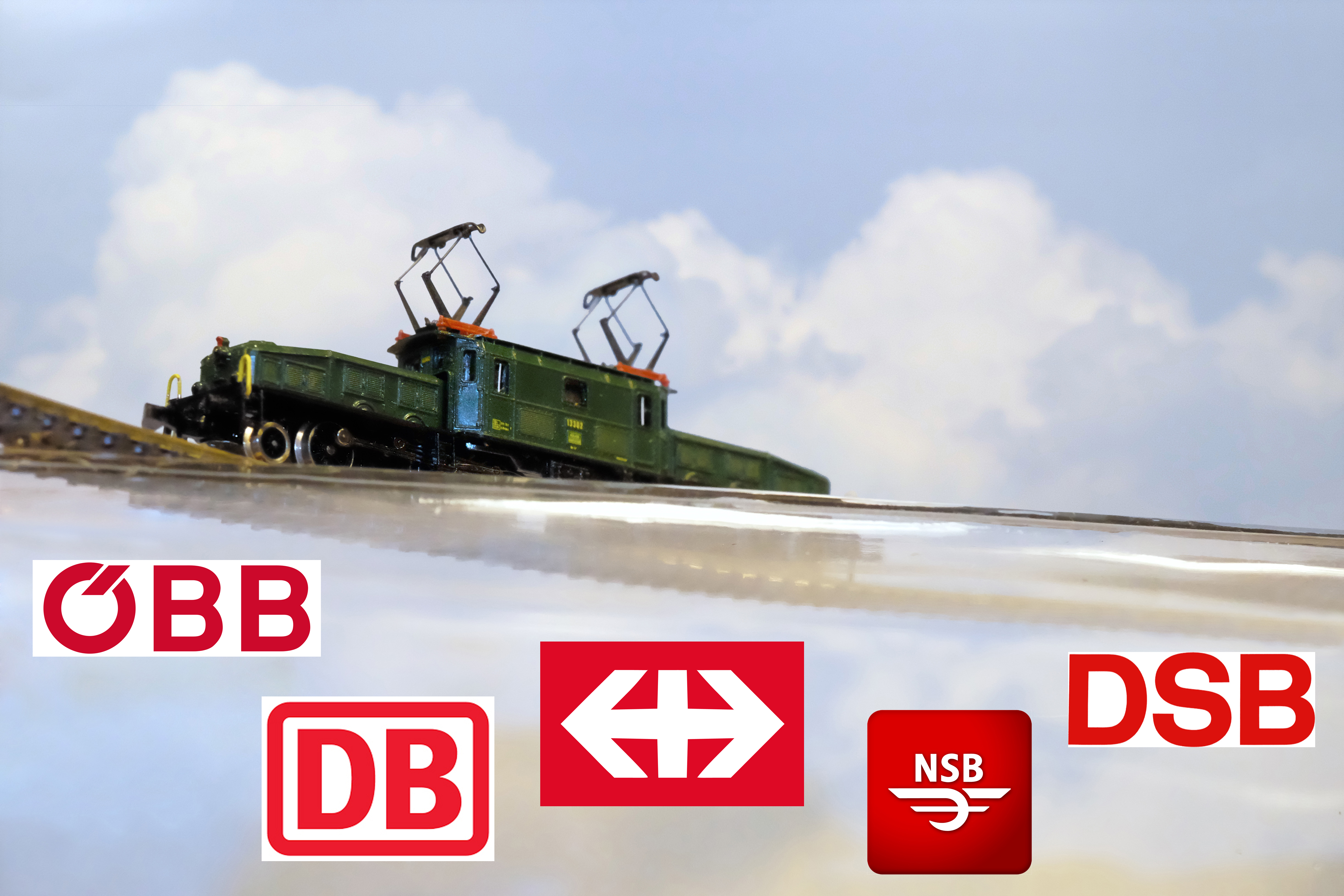One of the older Archistories z scale buildings is the “Frye” house. A northern German railway house that is based on a prototype built in 1894 in Emsland Lingen. This kit was my first introduction to regular production Archistories buildings versus the earlier commissioned design for Marklin’s two ‘Factory’ kits. Featuring partition walls this building can be realistically lit, now you can light a drawing room or an upstairs bedroom instead of the whole house. Residents of this particular structure would have been penny wise limiting the amount of lamp oil or later electricity used in the house, they would have been self sufficient: farming on a small lot behind the house where chickens and pigs would have been kept. A solid red brick house built to last and still does as the prototype exemplifies even today as reported by Archistories. The two challenges with this kit are the chimneys and sills due to their small size, chimneys are constructed of gluing together two pieces that 4 brick pieces adhere to and then a cap: 7 tiny pieces comprise one chimney. Other challenge are the sills, they are small and tweezers, goggles (you might as well leave these on whenever you z scale!), and patience. I find sewing pins to be helpful when applying glue with this kit and small pieces in general. Also do not use too much glue and too much pressure when picking up sills, they are easily damaged with tweezers and expand like a sponge if you use to much glue. Take your time and you will get perfect results. This is a kit that can be varied: window insert modified with limestone can be changed out with corrugated steel instead (common in railway houses that once adorned the Lehigh Valley Railroad in and around Easton, PA). A second variation is placing the risers/steps on the opposite side of the building. Don’t forget to install the slate on each side of the dormer in correct sequence as outlined in the instructions!!! I love this building.
I bought five to create a block of them along the tracks.









