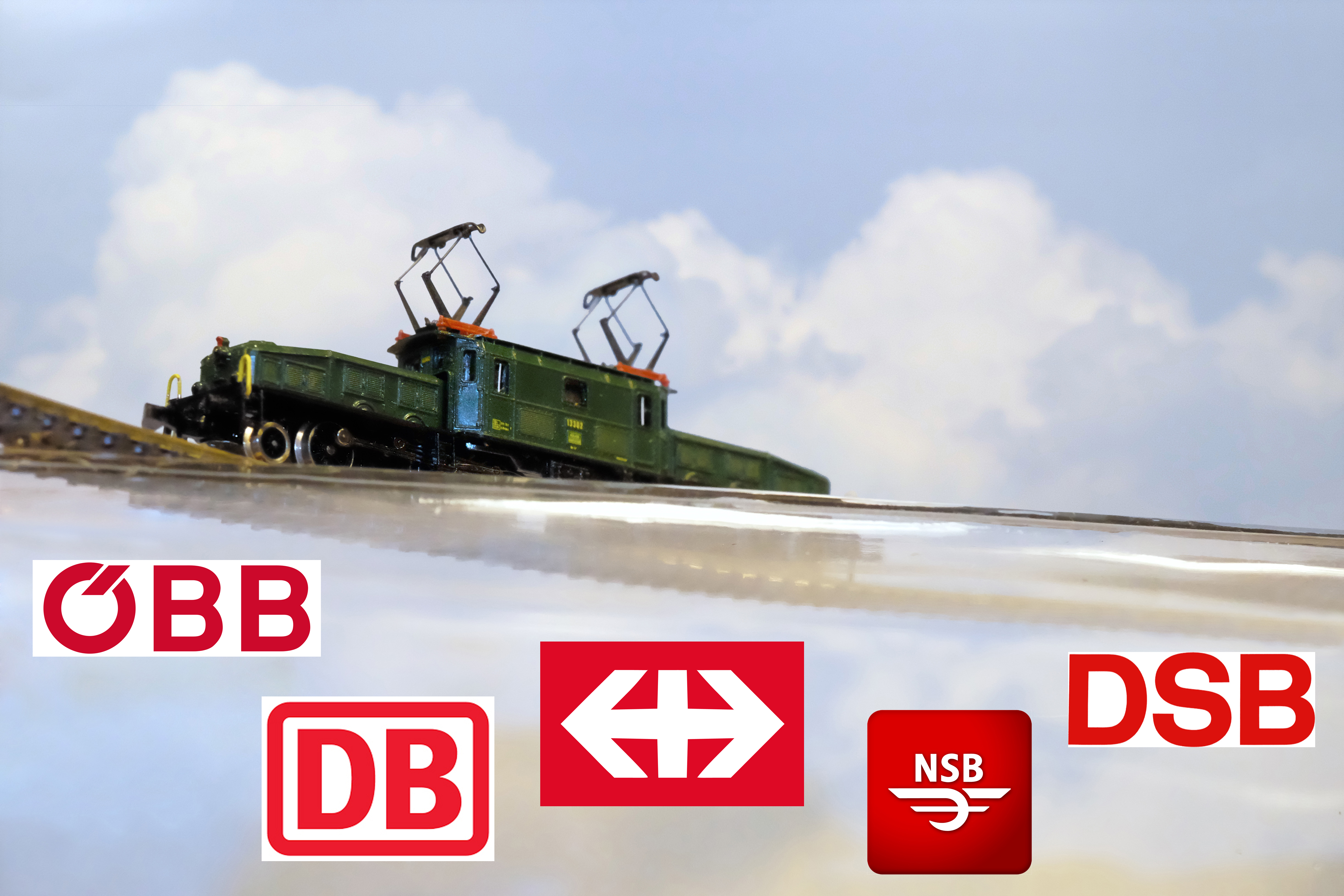Sitting along side this 1915 “Achilles” Marklin 1 Gauge live steam engine are two new releases by Archistories: Kallental and Dorpede “Interlocking Towers.”
Both buildings follow the same architectural design but vary in material construction, one is brick and the other is open timber. A throwback to a time in railroad history when signals and switch turnouts were controlled mechanically by an operator. Today these structures have largely disappeared with the advent of electric controls: push buttons replacing throw levers.
Which one you choose is a matter of personal preference, but each reflects distinct styles of German industrial architecture. Cut-outs are incorporated into the buildings for accessory lighting along with partition walls to control light flow. Additional features that are new to Archistories kits that I have assembled are scored boards for continuously folded frameworks walls, open timber and even ornamental brickwork. Working with long parts that fold is assisted by very light scoring along those lines that have already been etched by the laser. Archistories kits are nothing like all the other ones on the market by other manufacturers, Archistories can be described as kits combining the highest quality materials, precision and design. Here you will find beautiful roof sheathing that is attached to solid underlayment, parts that actually fit together perfectly, and highly detailed window frames. Crisp detailing throughout inspire one to sit and marvel at the finished projects.
If you are new to building laser cut with numerous small parts and parts with filigree I would suggest a couple of practice runs applying glue to thin strands of scrap material before jumping in and gluing the open timber framework on the Kallental Signal Tower. The simple rule to follow is to place drops of glue instead of streams of glue in modest amounts and in discreet places. Not much glue is needed after all, parts in these kits are warp free allowing much less glue than other manufacturer’s buildings. Warp free high grade materials characterize Architories kits.
For those on the fence about laser cut I have a simple experiment: 1. Buy one of these kits and assemble it 2. take the finished building along with an assembled plastic building to a real life industrial complex preferably from the turn of the century and abundant in the United States 3. hold both kits alongside real life industrial brick architecture 4. ask yourself which looks closer to real life? I am confident the answer will be Archistories buildings every time.
Building a scene which incorporates these buildings are perfectly illustrated by Archistories company photographs. These dioramas incorporate cast rock formations, static grass of varying lengths and color, shrubs and trees placed as one would see along a railroad siding, track ballasting representing the region modeled and of course the painted or photographically illustrated background. Viewing the scene at eye level brings it all together and the backdrop brings it all together.
Photo used by permission (copyright: Archistories)
Siding: weathering can be added to Archistories buildings, I recommend the dry brush technique. Care should be taken to ensure good results, please keep in mind the high absorbent nature of these materials, it is better to start with a very dry brush and build up layers, too much paint and the building will be ruined. Or don’t weather at all!


