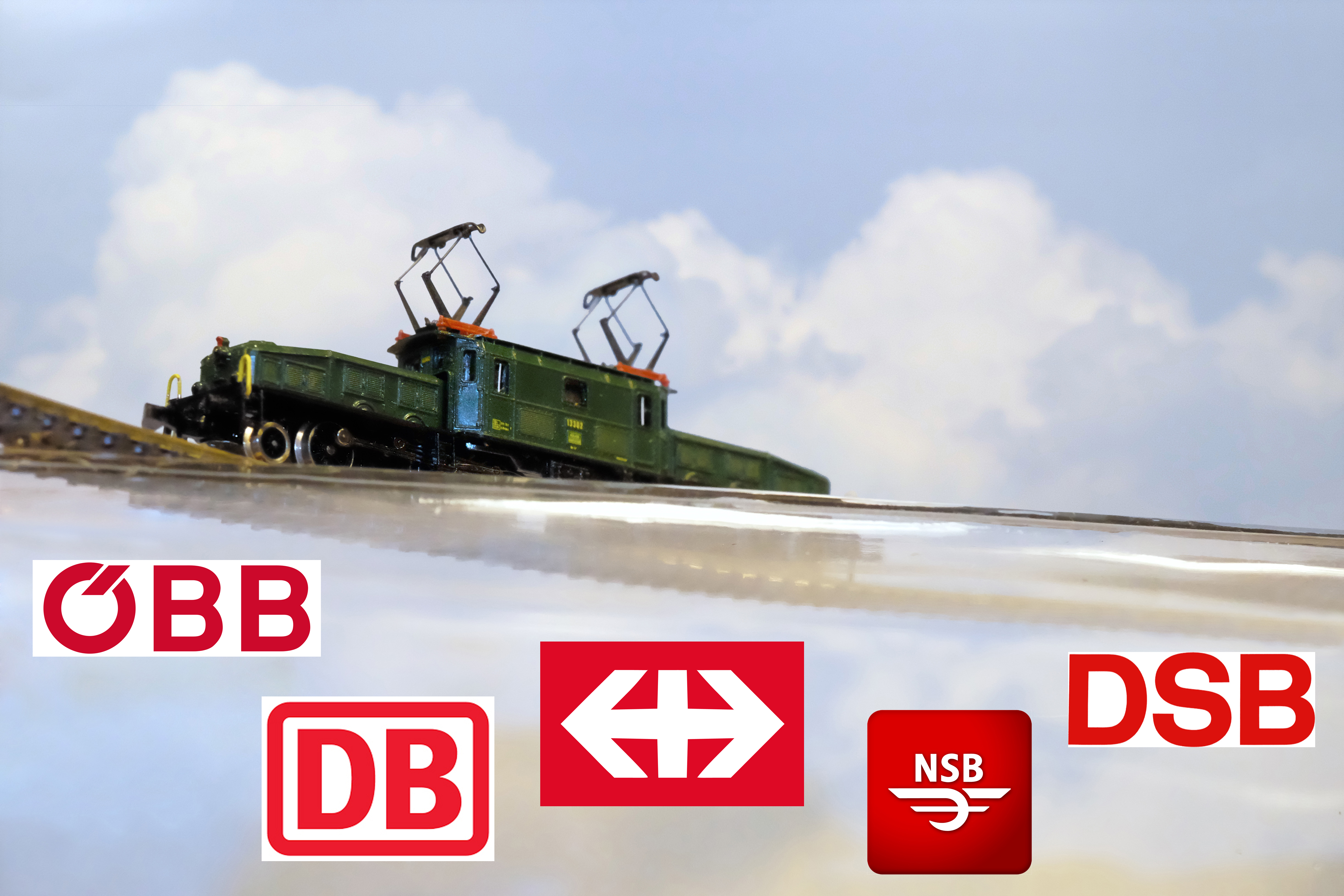Whether in scale or in prototype super elevation works for both. Modelers in Z and other scales sometimes seek out realism that results from much knowledge and expertise, “super elevated track” is one such practice that has been incorporated into layouts by modelers for years.
Speed, mass and tightness of curve produce centrifugal force that is countered by superelevation of track. Several interesting positives of super elevated track that occur with the prototype include less wear and tear to locomotive wheels and track, but higher speeds through curves and passenger comfort are primary reasons railway track incorporates this technology.
The degree of elevation varies by usage and country, in Europe the maximum elevation allowed is 7 degrees. It should be noted that maximum elevation occurs gradually through curves thus allowing a smooth transition for a train and its passengers. The wheel flange of slower freight trains using the same track as high speed express trains will come in contact with the inner rail whereas the express train’s wheel flanges will contact the outer rail through a super elevated curve.
Superelevation for railways sounds like new technology, but it was proposed when railroads were newly introduced in the 19th century. Higher speeds and more curves propelled the idea into reality, such was the case during the second half if the 19th century in the United States . Modern technology is also incorporated into train suspension thus allowing cars to tilt through curves.
Note: roll angle of rail (cant) is not the same as superelevation, cant refers to rail tilt whereas superelevation refers to height of outer rail relative to inner rail of a track section.
Modeling superelevation in z requires a calculation and method for applying. In the United States the maximum elevation allowed is 6 inches on the outer rail thus at 1:220 that calculation is .0272 inches. Applying the technology to Z scale track is a matter of preference but keep in mind the maximum elevation with the prototype is gradual through a curve. Several ideas to propose include the use of styrene of the required thickness placed under the rail sleepers or placed under cork roadbed, wire can also be fashioned to lay under cork and outer rail thus providing an easy installation after the cork roadbed and track are laid but before they are fastened.
Superelevation is clearly one of the technologies that can be incorporated into a layout to more closely align with the prototype, adding this feature to a layout is not often done but the realism achieved maybe essential to some.
If customizing track for superelevation is not your thing than you are in luck, Rokuhan has introduced superelevated track into their program which of course incorporates roadbed for snap together track sections.
Learn more about Rokuhan superelevated track: http://www.rokuhan.com/english/news/2016/04/post-31.html
Select Rokuhan dealers in the United States include zscalehobo.com, zscalemonster.com and ztrackcenter.com.
Good luck and have fun!
Siding: refer back to the prototype often when modeling a layout, even at the reduced scale of 1:220 much can be learned and shared with the prototype.




